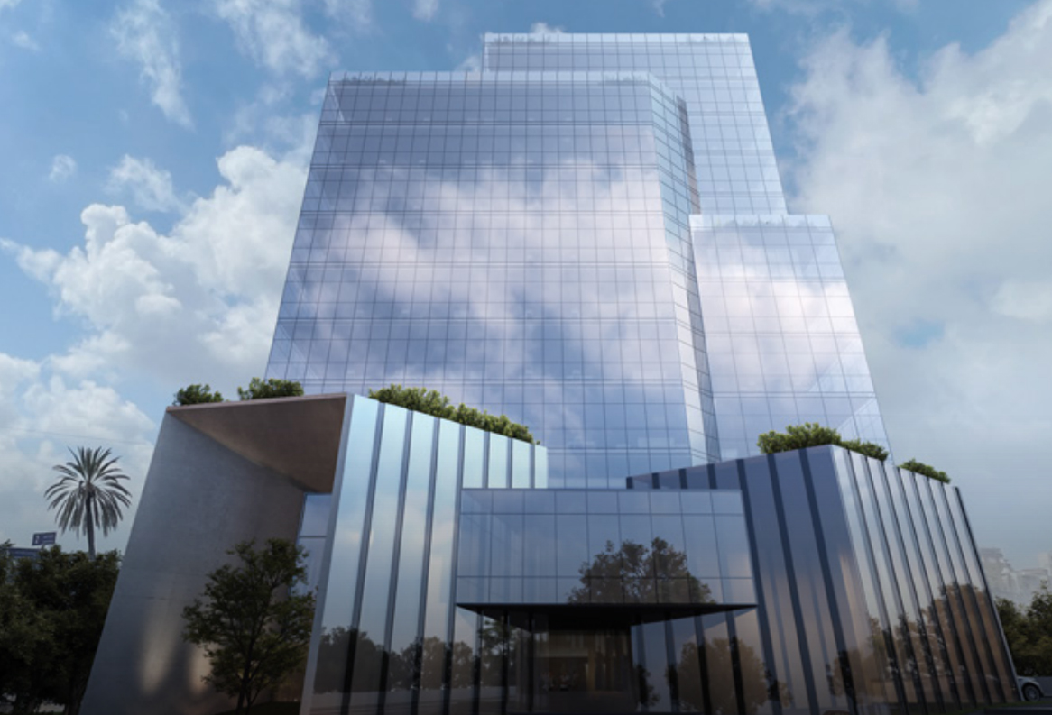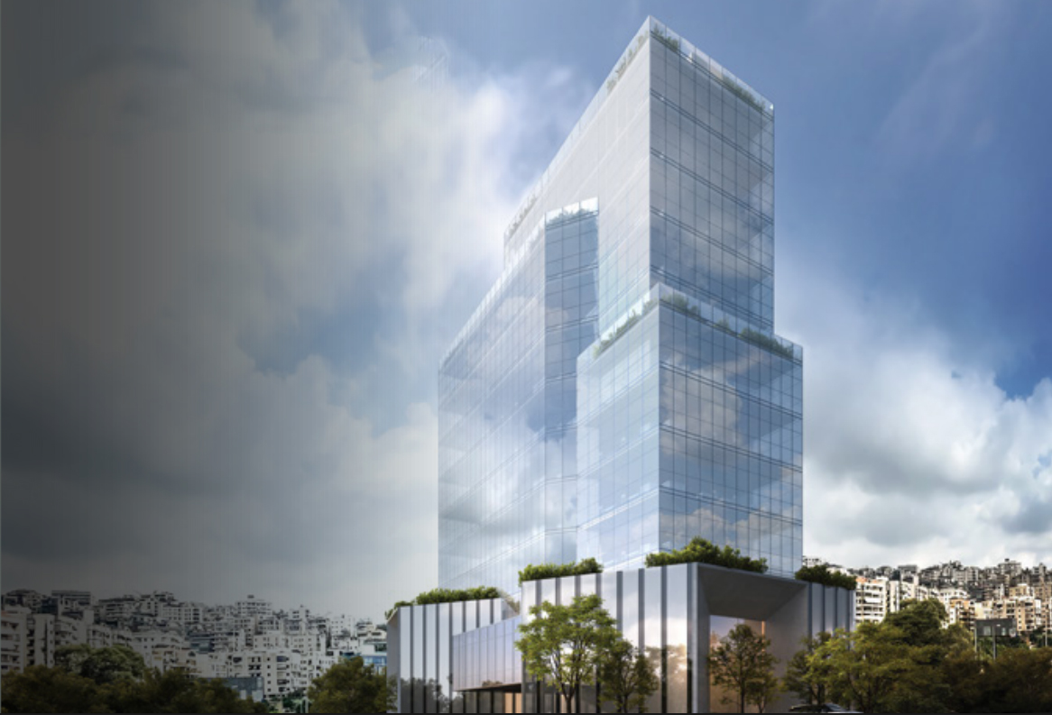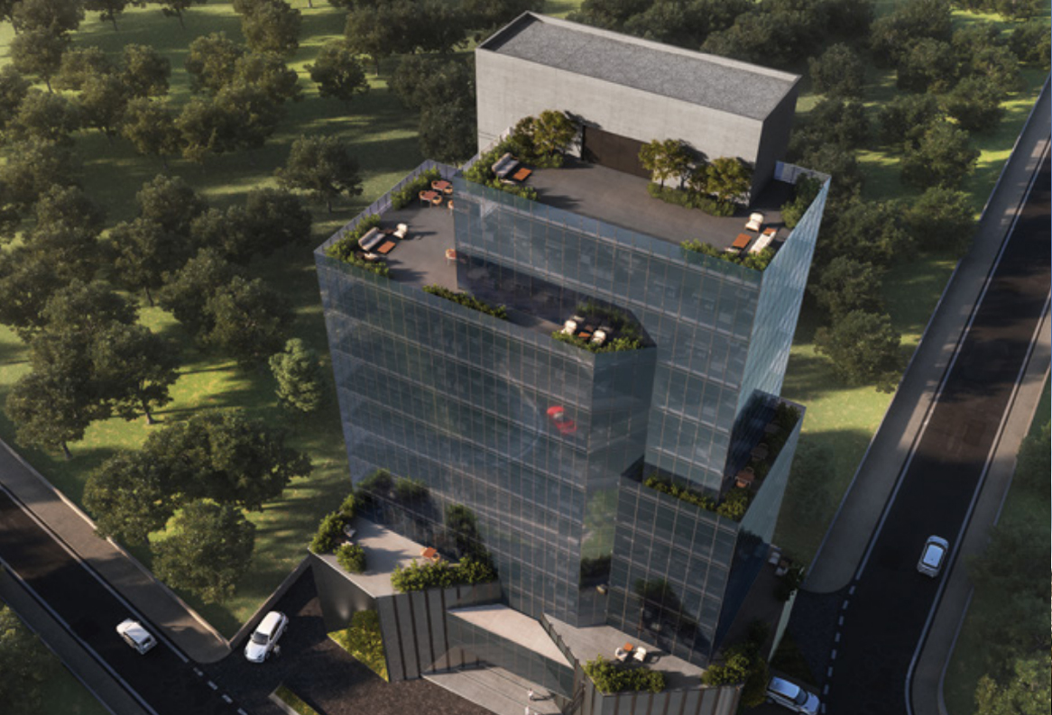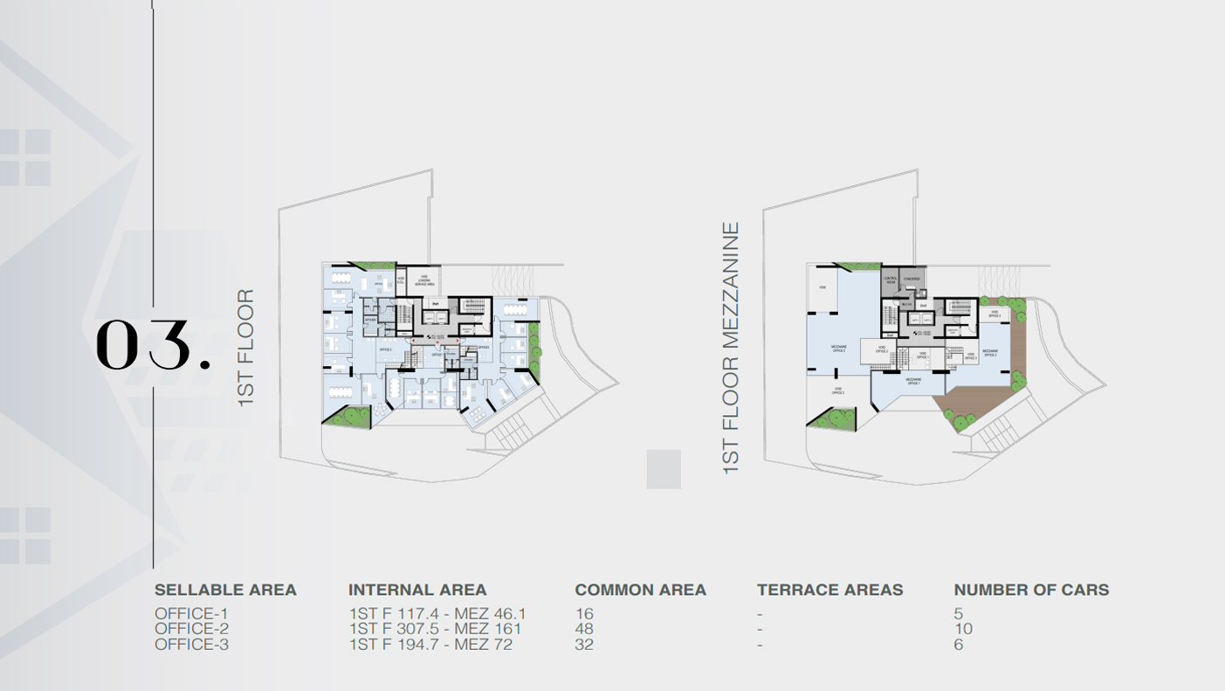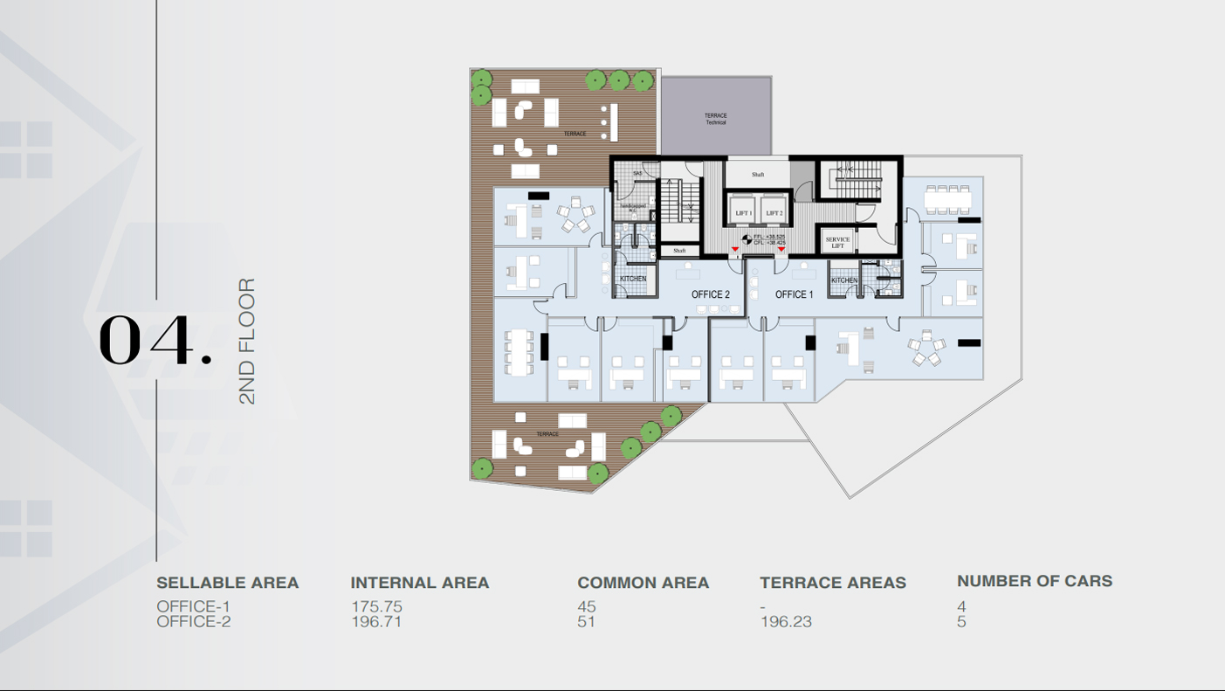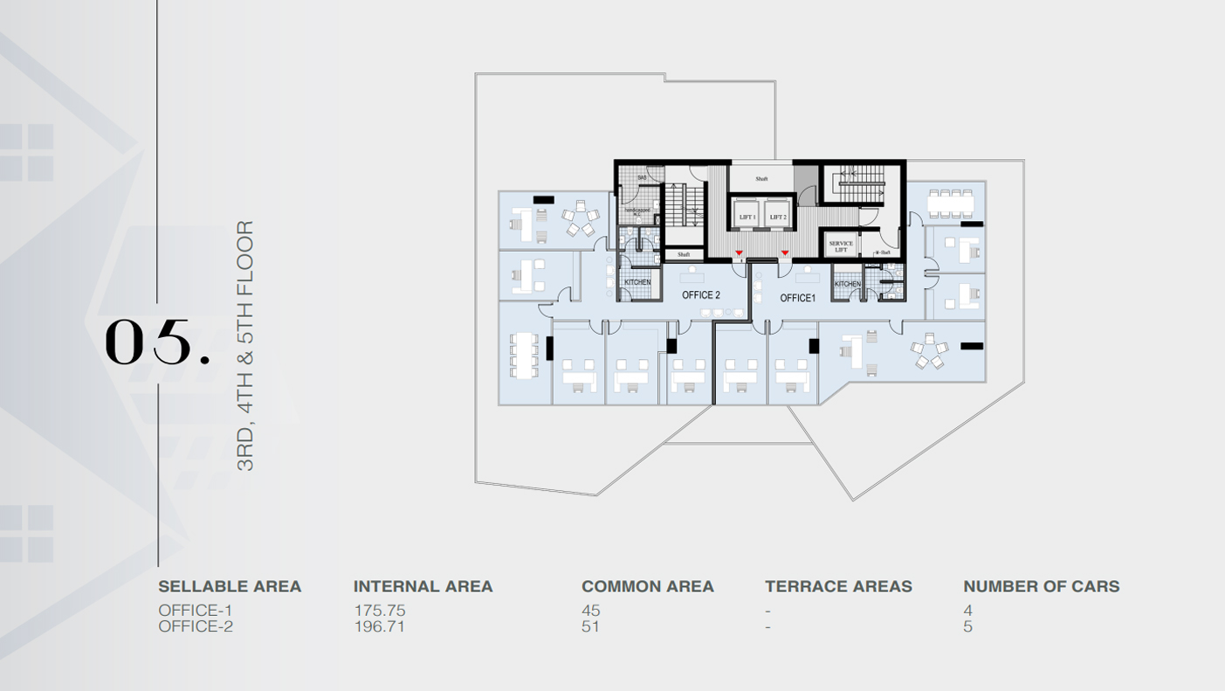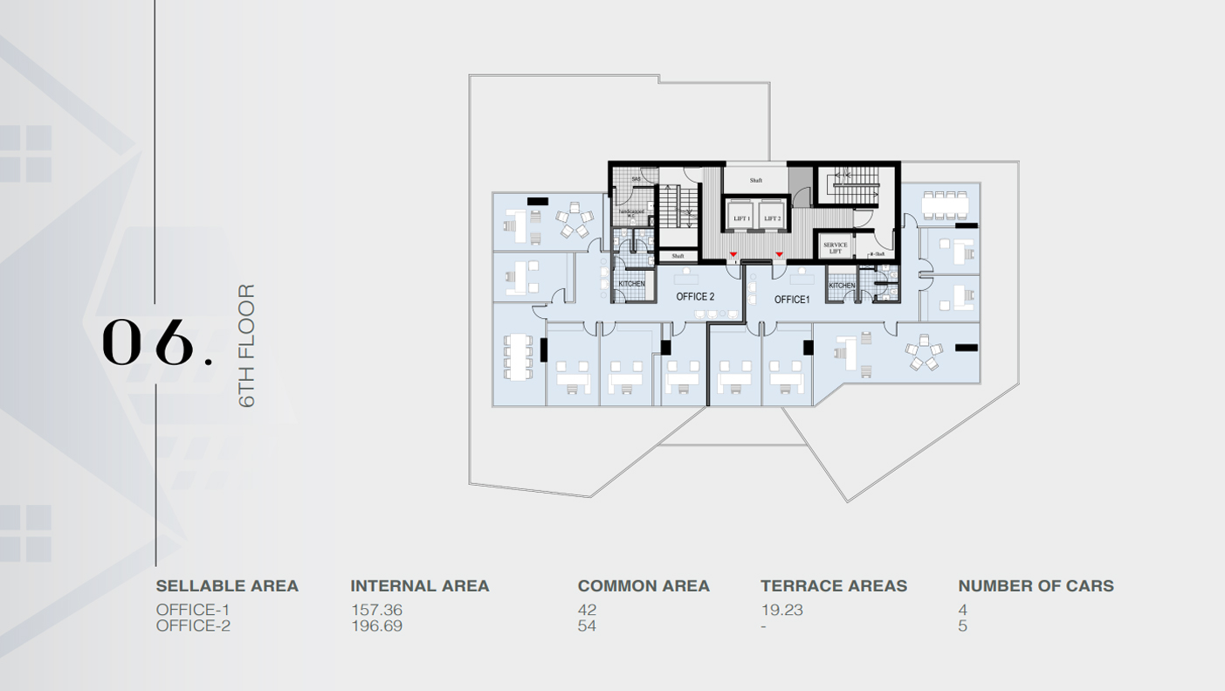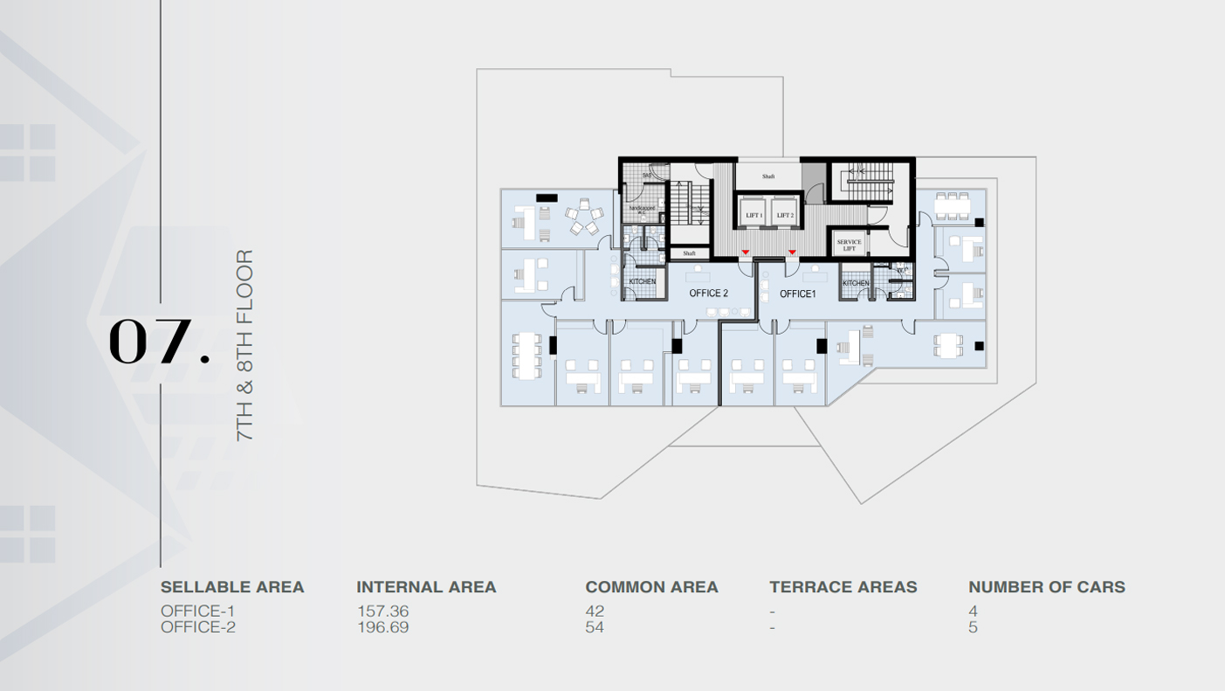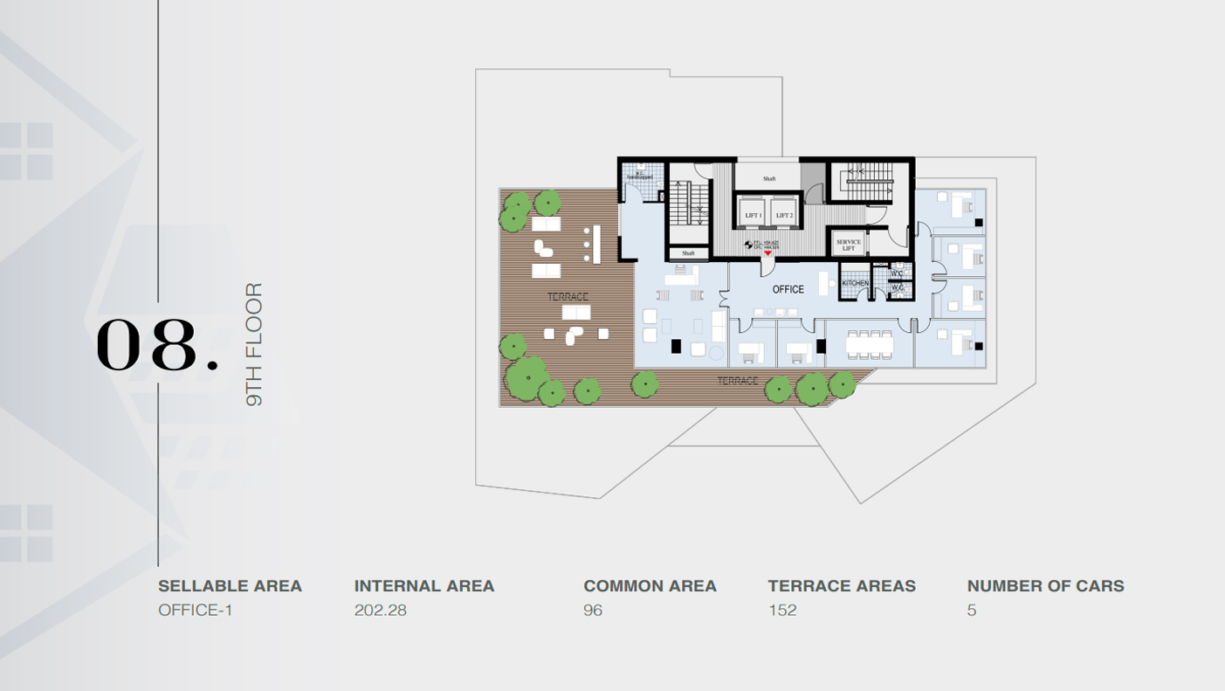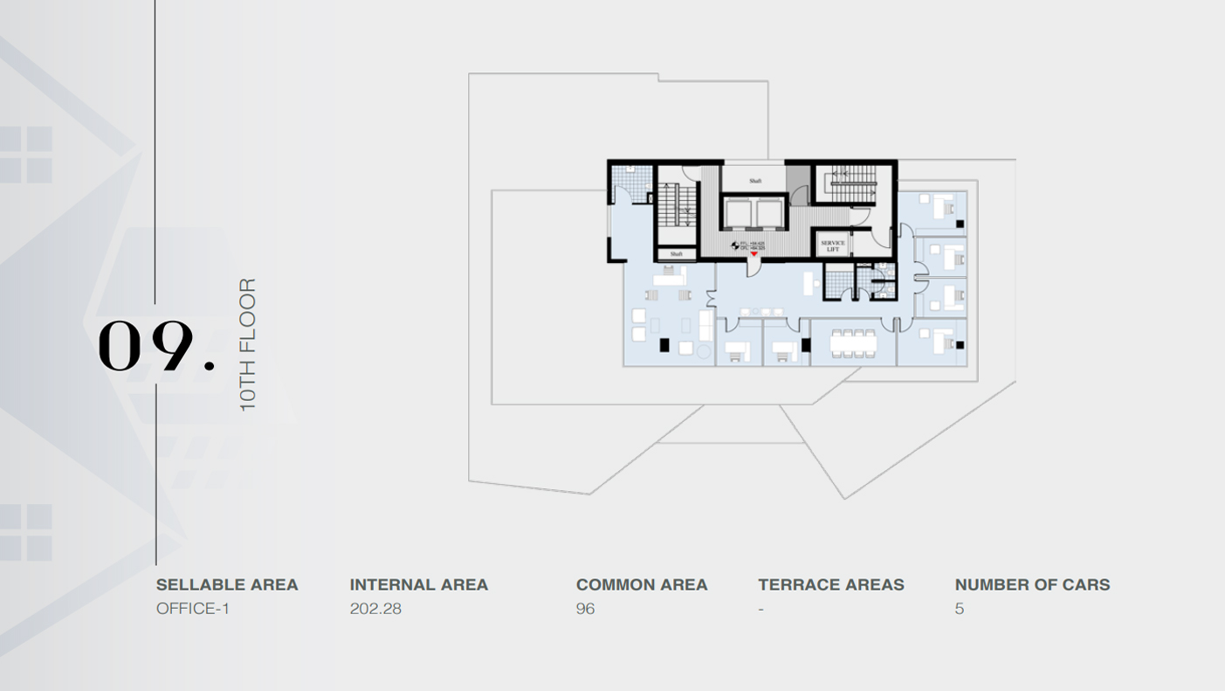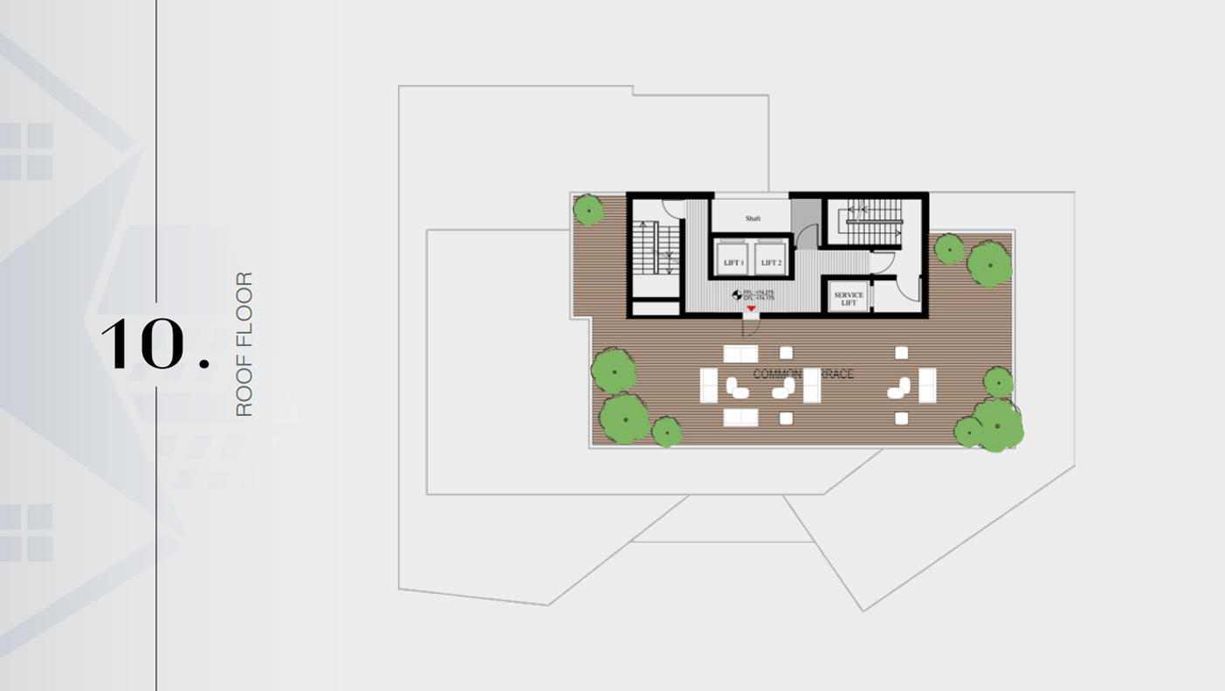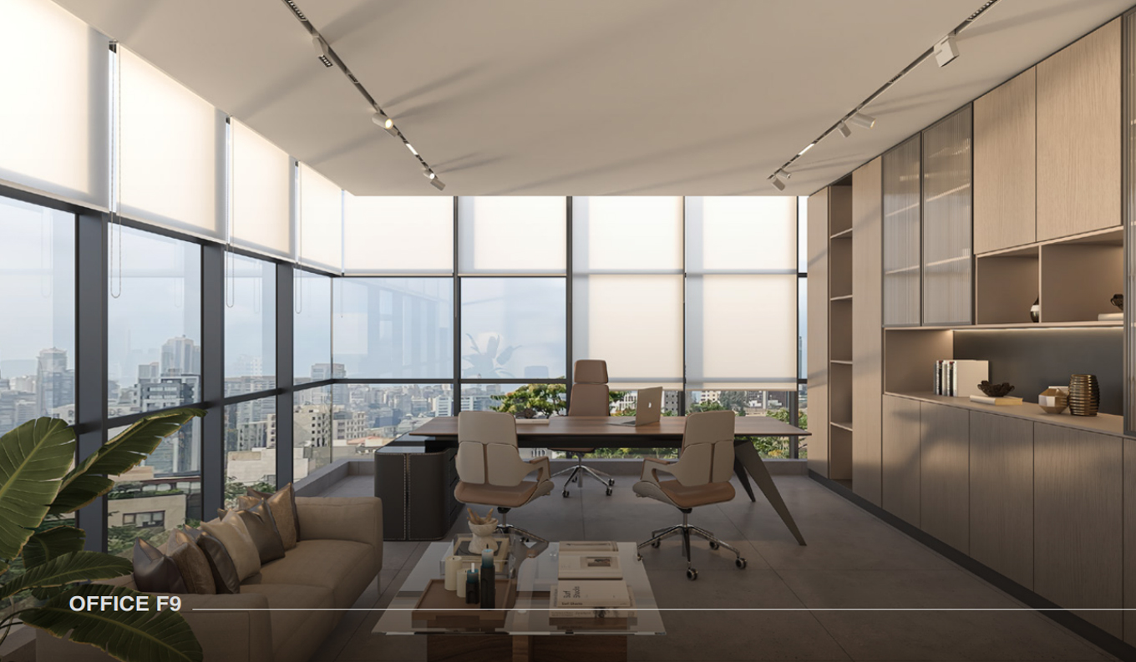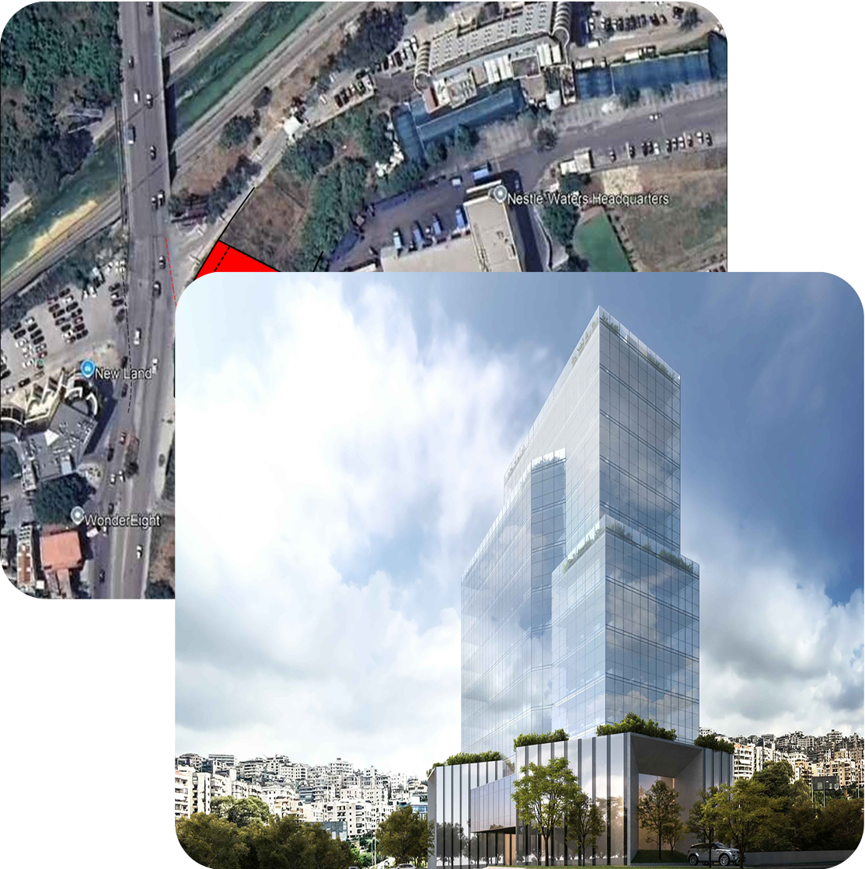
About Us
ICE Tower, the International Center of Excellence, is a landmark of power and possibility. Rising across 11 dynamic floors, ICE is more than an address. It is a destination where people, ideas, and opportunities converge. Beyond cutting-edge facilities, ICE Tower offers an inspiring environment designed to elevate entreprises, foster connections, and spark innovation. It is a hub where ambition is realized, collaboration thrives, and success finds its home
Vision
The international center of excellence (ice) envisions a world where business and lifestyle come together to shape the future of success.
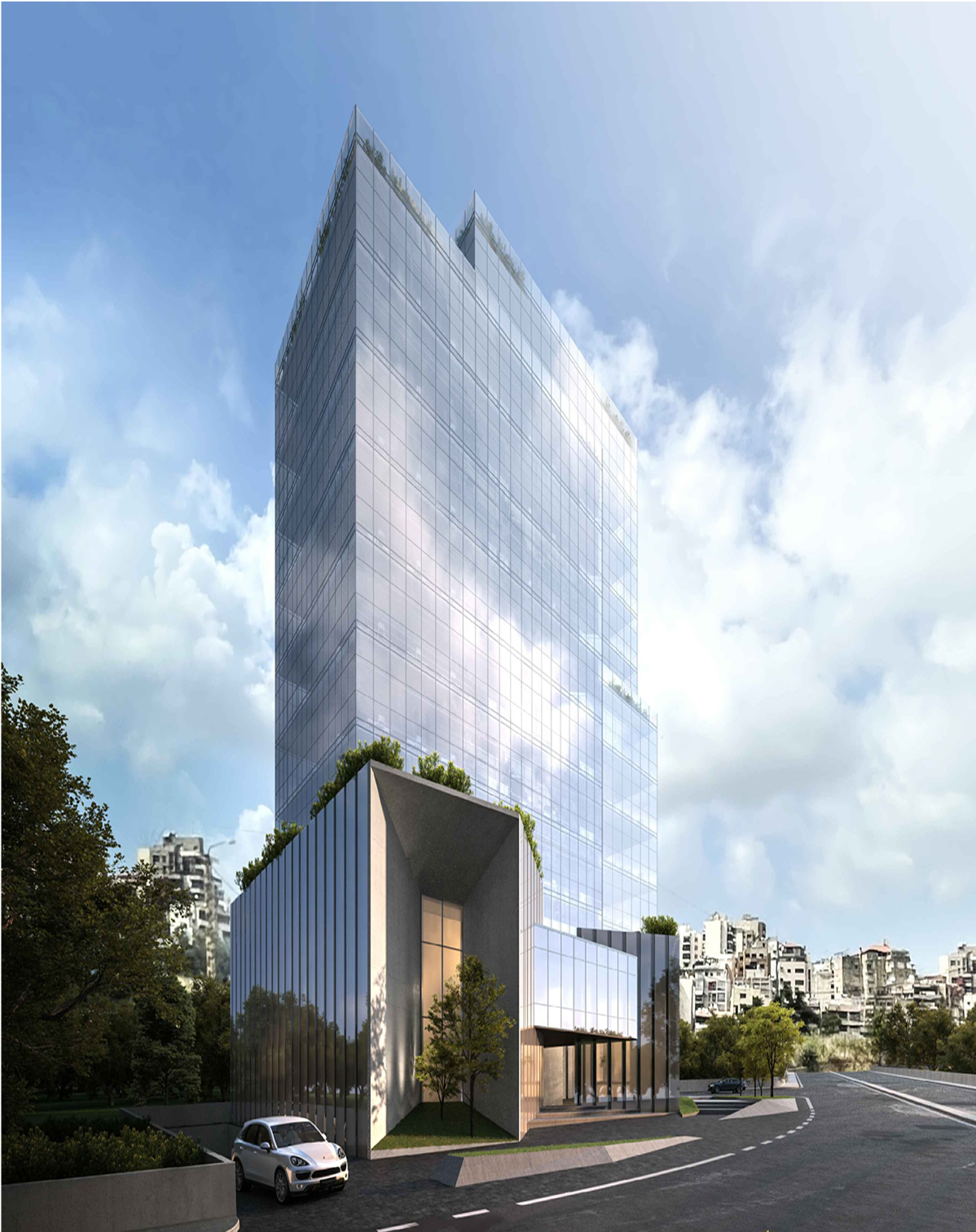
Mission
At ice tower, our mission is to create an inspiring environment that sparks creativity, drives innovation, and empowers leaders to build lasting legacies.
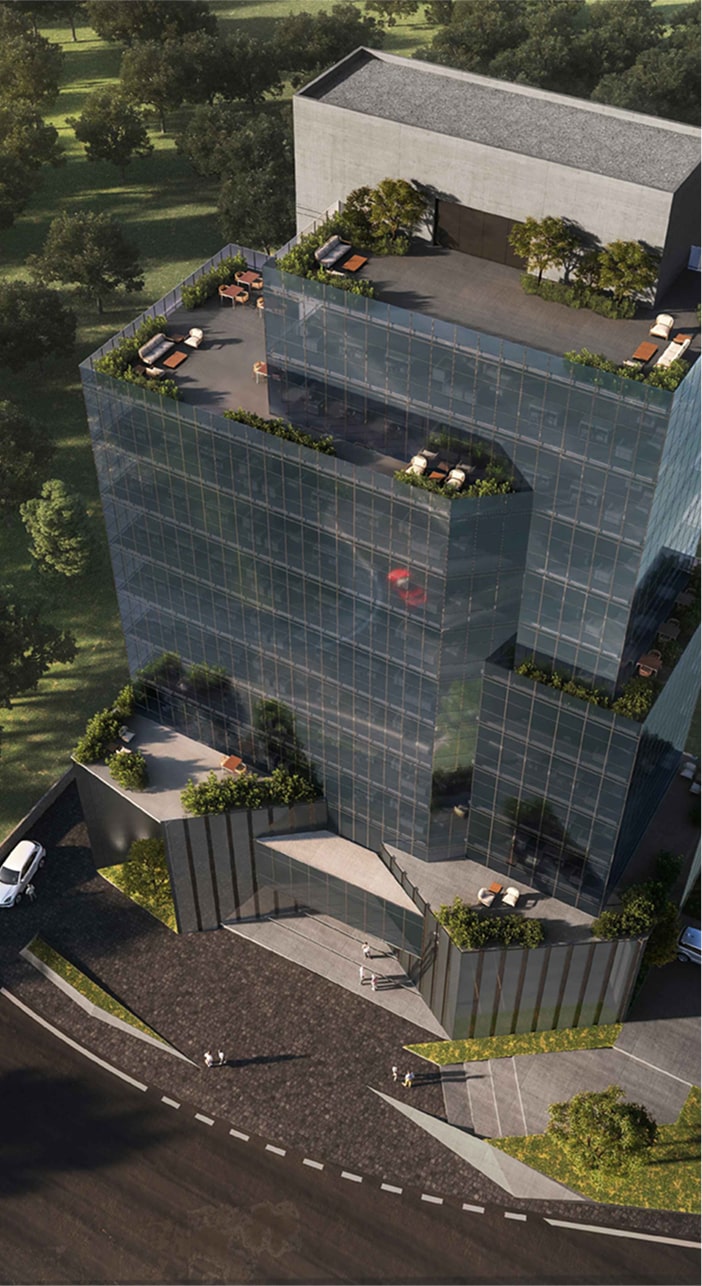
Why ICE TOWER?
- Prime location with high visibility
- Modern architecture and high-spec finishing
- Flexible spaces for offices, retail, and F&B
- Smart design for efficiency and prestige
- Ideal for owners, tenants, and investors alike

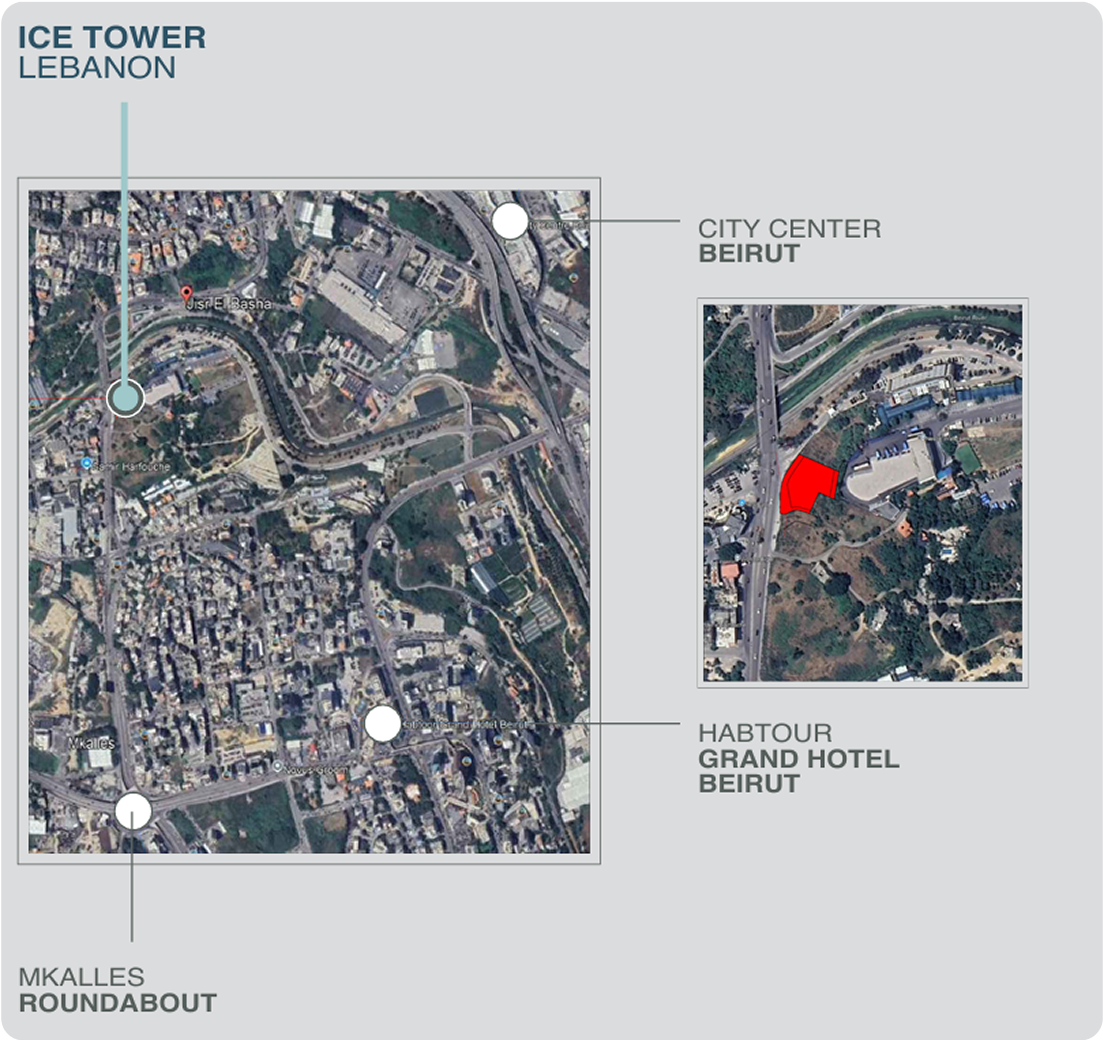
Location Map
ICE TOWER STANDS TALL IN THE HEART OF SIN EL FILPositioned for both prominence and accessibility, ICE Tower offers an address that enhances presence and ensures seamless connectivity at the core of the city’s dynamic pulse. Just a heartbeat from Beirut’s center, the tower is strategically set beyond the capital’s congestion to combine prime location with unmatched convenience
Perspective Views
Architectural Brilliance, Strategic Dominance
Be First to Access Availability & Pricing
Complete the form below to receive:
-
Floor plans and unit availability
-
Exclusive pre-launch offers
-
Priority access and booking benefits
Ice Tower Plans
Technical Specs
-
AUTOMATIC BACK UP POWER SUPPLY
-
ELEVATIONS: STRUCTURAL GLAZED, CURTAIN WALL. TECHNAL MXSG SYSTEM OR SIMILAR.
-
WATER WELL INSURING 24/7 WATER SUPPLY
-
DOUBLE GLAZED TEMPERED GLASS 8-16-6.
-
WATER TREATMENT & FILTRATION SYSTEMS
-
TECHNICAL CONTROL: VERITAS.
-
REMOTE & SECURE PARKING ACCESS CONTROL.
-
SEISMIC STRUCTURE DESIGN.
-
50 EXTRA PARKING SPACE FOR VISITORS.
-
FIREFIGHTING AND SPRINKLER SYSTEM, WITH SIAMESE CONNECTION AND FM200.
-
VALET SERVICE
-
SECURITY: 24/7 HOURS/DAYS.
-
PARKING SERVICE
-
CCTV CAMERA IN COMMON AREAS AND PARKINGS.
-
CLADDING: GREY MARBLE AND BASALT STONE.
-
AC: INDEPENDENT VRV SYSTEM BY OFFICE.
-
MECHANICAL FIXATION FOR FACADE ELEMENTS.
-
BUILDING MANAGEMENT SOFTWARE.
-
SOLID FRAME TUBULAR CORE OFFICE DOORS.
-
ONE SERVICE LOW SPEED ELEVATOR
-
FIRE RATED STEEL DOORS FOR COMMON AREA DOORS AND BASEMENTS.
-
TILING: ITALIAN CERAMIC 120 X 120
-
COMMON WATER TANK.
-
BATHROOMS EQUIPMENT: GROHE OR EQUIVALENT.
-
PARKING SPACE, EPOXY FLOOR COVERING, ANTI-CARBONATION AND WALL PAINT.
-
MIXER: EUROPEAN, GROHE OR EQUIVALENT.
-
ITALIAN KITCHEN, SCAVOLINI.
-
EARTHING SYSTEM.
Interior Desgin
Expression of Interest Form
Rest assured — all submissions are confidential. Our team will contact you shortly to provide tailored options and early access benefits.

